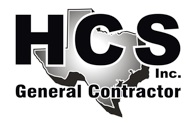| Scope |
Scope Includes but is not limited to the following:
Work includes the construction of an approx. 9,975 SF Prefabricated Metal Building (Facility) - Multi-Use Recreation and Youth Development Center. The facility will include a basketball court, a college and career center for teens, and Texas A&M University - Central Texas - operated Community Counseling and Family Therapy Center.
ALLOWANCES: $142,000 Total
The following items are not detailed on plans. Please allow for the noted amounts for these items in your bid. Contractor will be responsible for the installation of the items below unless stated otherwise as an exception to the bid on the bid form.
1. Bleachers: $24,000 - 4-15’ wall mounted sections on East wall of gym, plastic bench style, manual telescopic operation, approx. 160-person capacity.
2. Gym Floor: $50,000 - ~5,500 SF, Sport Court style-snap lock flooring, maple wood-look color, bare concrete under bleachers.
3. Hoops/Scoreboard/Mounts: $28,000 (Est.), Ceiling mounted backboard Non-Retractable, adjustable hoop height 7’ - 10’, Basketball & Volleyball Striping
4. Exterior Signage (per ADD-01): $40,000 - Exterior Signage per Drawings (see ADD-01 PDF page 2 - Item 7)
JOBSITE:
· Boys and Girls Club of Central Texas - McLaurin-Boyd Campus, 707 N 8th St Killeen, TX 76541
OTHER INFORMATION:
· Cost Estimate: $1,000,000 to $2,000,000 per VBX
· Construction Schedule (Anticipated): Maximum of 185 Calendar Days from Contract Start Date or NTP, whichever is later.
SUBCONTRACTORS - ALL:
· HCS is requesting that ALL Pricing be submitted by: NOON the Day of the Bid
· Please submit all pricing in the format/layout as shown in the Owners Proposal Form.
· Detailed Pricing may be submitted elaborating upon the various costs for each Line Item, Alternate, or Unit Price, but it must also be provided in a form allowing for quick integration with the Owners Proposal Form.
|
| Plans |
Download Plans, Specs and Addenda by clicking here:
https://hcs-gc.box.com/s/72ma8eq3gx5g6uocvo85ymdqi5z46xgz
NOTE: The Plans are quite sizeable, totaling approx. 628 MB. From whichever source you download them… DOWNLOAD them. Do NOT try to look at them in your Internet Viewer/Browser/On-Line, etc. DOWNLOAD THE FILE TO YOUR “Downloads Folder” (this is the most common download location), and then open the PDF file from there. You should have an easier time of viewing the plans in this manner.
· NOTE: Bid Documents for this project are ALSO available through the BIG BLUE BUTTONS “View Files and Project Details” at the Top & Bottom of this Invitation. The files in both locations are the same.
|

