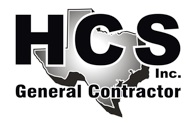| Scope |
Scope Includes but is not limited to the following:
Work includes the removal and replacement of the existing roof at Georgetown High School; new roof is to be a mechanically fastened base sheet, adhere two layers of polyisocyanurate insulations utilizing low rise foam, adhere one layer of gypsum cover board utilizing low rise foam, torch apply new two-ply energy star, CRRC rated modified bitumen roof system; remove and replace existing wall panels with new panels and existing building sealants and glazing.
PROPOSAL - BASE and ALTERNATE(S) (per ADD-03):
1. Proposal Item # 1 - Base Bid: LOW SLOPE - Areas A4, A7, A8, A9, A10, A13, A14, A18, A19, A20 and C2 as defined on the roof plan.
2. Proposal Item # 2 - Alternate: LOW SLOPE - Areas A1, A2, A5, A6, A11, A12, A21, A23, B2, B4, B5, B6, B7 and B8 as defined on the roof plan.
3. Proposal Item # 3 - Alternate: STEEP SLOPE METAL - ROOF AREAS A3, A25, A26, A27 and B3
4. Proposal Item # 4 - Alternate: Areas A12, A13, B1, B2, B3, B4, B5, B6, B7 and B8
5. Proposal Item # 5 - Alternate: ENTIRE EXTERIOR OF FACIILTY - Contractor is responsible for measurements of the existing facility to provide pricing for replacement.
6. Proposal Item # 6 - Alternate: NEW ROOF TO ROOF LADDERS - Roof areas A4 to A5, Roof areas A21 to A23, Roof areas A18 to A19, Roof areas A10 to A12 and Roof areas B1 to B2.
UNIT PRICES:
· 5.1 - Remove and replace damaged 22-gauge B metal decking: Unit - SF
· 5.2 - Remove and replace damaged or wet tectum decking (normal thickness 2.0”): Unit - SF
· 5.3 - Remove and replace all damaged or wet lightweight fill with nominal 2.5” thickness: Unit - SF
· 5.4 - Remove and replace deteriorated nailers: Unit - Board Feet
QUOTES:
· Quotes. Proposer’s pricing is to include copies of price quotes for the following:
· 8.1. Poluyisocy Anurate Insulation Flat Stock
· 8.2. Gypsum Cover Board
· 8.3. Insulation Adhesive
· 8.4. Base Sheet, Screws and Plate Fasteners
· 8.5. Membrane Roofing
· 8.6. Metal Roof and Wall Panels
MANUFACTURER:
· Manufacturer: The Proposer will utilize the following Roof System for the entire duration of the Work, and agrees not to substitute nor replace them with others except as otherwise allowed in the Contract Documents or approved in writing by Owner.
· List each roof system manufacturer being used for this proposal (attach a separate document if necessary).
· Modified Bitumen Roof System
· Metal Panel Roof System
· Metal Wall Panel System
OTHER INFORMATION:
· Cost Estimate: $2,540,000
· Construction Schedule (Anticipated):
o Start Date: 10-19-2022
o Substantial Completion Date: 08-01-2023
· Questions Due to HCS for Submission to Owner by: N/A
o Owners Deadline: Passed
SUBCONTRACTORS - ALL:
· HCS is requesting that ALL Pricing be submitted by NOON the Day of the Bid.
· Please submit all pricing in the format/layout as shown in the Owners Proposal Form.
· Detailed Pricing may be submitted elaborating upon the various costs for each Line Item, Alternate, or Unit Price, but it must also be provided in a form allowing for quick integration with the Owners Proposal Form.
|

