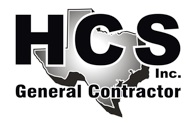| Scope |
Scope Includes but is not limited to the following:
Work includes the demolition of an old school building, renovation of a gymnasium building built in 1952, limited utility, grading, and site paving. The scope of the Work consists of demolition, site work, and all new and renovated construction building systems, including, but not limited to, masonry, wood stud framing, doors & windows, miscellaneous metalwork, drywall, finishes, covered walkway canopies, HVAC, electrical, plumbing, security, and audio-visual work. Existing conditions, masonry, metals, wood, plastics, and composites, thermal and moisture protection, openings, finishes, specialties, equipment, communications, earthwork, exterior improvements, utilities, mechanical, electrical.
ALTERNATE(S):
· Alternate-1: Repoint exterior brick veneer at gymnasium. Match existing grout.
· Alternate-2: Provide and install gutters and downspouts at gymnasium as shown on plans.
· Alternate-3: Repair soft spots at existing wood gymnasium floor and refinish floor. Match existing court lines and markings.
· Alternate-4: Provide and install tectum acoustical panels in gymnasium as shown on plans and as specified.
· Alternate-5: In lieu of tying into existing sewer line, replace existing sewer line from gymnasium building to the existing tap in the public sewer line.
· Alternate-6: In lieu of tying into the existing water line, replace the water line from the gymnasium building to the existing water meter.
· Alternate-7: Provide and install projection screen, projector, and related equipment per technology plans and specifications.
· Alternate-8: Refinish existing wood bleachers, ceiling below bleachers at entrance doors, and wood wall paneling on bleacher ends. Refinishing shall include sanding, staining, and sealing all surfaces. Patching and repair of damaged paneling shall be included in this price.
· Alternate-9: At east wall, in lieu of painting, patch in salvaged brick at damaged or missing veneer. Remove existing paint from newly exposed brick.
· Alternate-10: At north and west walls, in lieu of painting, patch in salvaged brick at damaged of missing veneer. Remove existing paint from newly exposed brick.
UNIT PRICES:
· Data Drops
· Electrical Outlets
OTHER INFORMATION:
· Cost Estimate: $1,330,000
· Substantial Completion Date (Anticipated): 6 Months from date of NTP
· Questions Due to HCS for Submission to Owner by: N/A
o Owners Deadline: Passed
SUBCONTRACTORS - ALL:
· HCS is requesting that ALL Pricing be submitted by NOON the Day of the Bid.
· Please submit all pricing in the format/layout as shown in the Owners Proposal Form.
· Detailed Pricing may be submitted elaborating upon the various costs for each Line Item, Alternate, or Unit Price, but it must also be provided in a form allowing for quick integration with the Owners Proposal Form.
|

